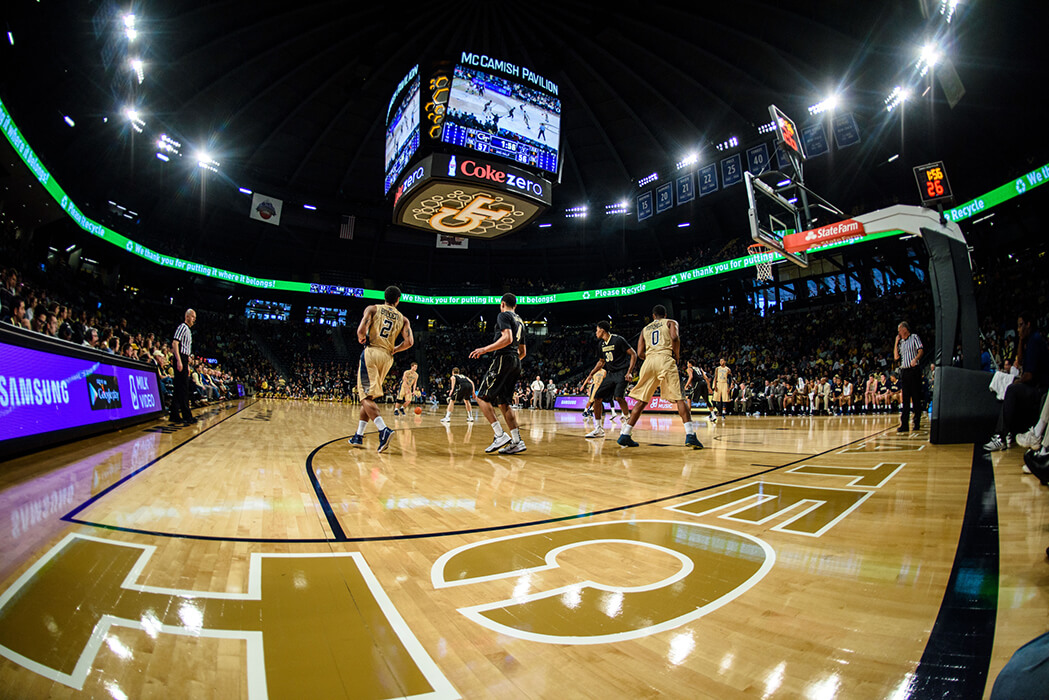McCamish Pavilion
In May 2011, the Georgia Tech Office of Facilities Design & Construction selected Draper & Associates to serve as the Program Management Consultant for the Alexander Memorial Coliseum Replacement Facility; to be newly named the McCamish Pavilion. In this role, Draper & Associates was engaged to provide professional program management services, advice and technical guidance to the Owner during all phases of the project.
This $52 million project entailed the renovation of the existing 8,600-seat Georgia Tech basketball complex. Featured improvements to the facility include a concourse expansion with upgraded concessions, bathrooms, a team apparel store and other amenities. The seating bowl was entirely reconfigured to provide better sight lines, wider seats, more leg room, code-compliant aisles, risers, and treads. In addition, 2,000 seats were added to the upper deck. In addition, a new center-hung scoreboard, a 360-degree ribbon board and a new sound system were added. The facility is also the first collegiate arena with theatrical lighting. The new design incorporates a main Grand Entrance for fans to enter the building. The facility’s MEP systems were completely replaced with new highly efficient systems, utilizing full BIM coordination of the entire project and existing structure. This project achieved LEED® Gold certification.
Specific services provided by Draper & Associates included the preparation of an Overall Master Schedule, maintaining of the project’s master budget, assisting with the review and negotiation of component change orders, performing construction inspections, preparation of project status reports for Georgia Tech Facilities, and coordination of all closeout activities. The renovation project was completed in time for the start of Georgia Tech’s Basketball Team’s 2013 season.



