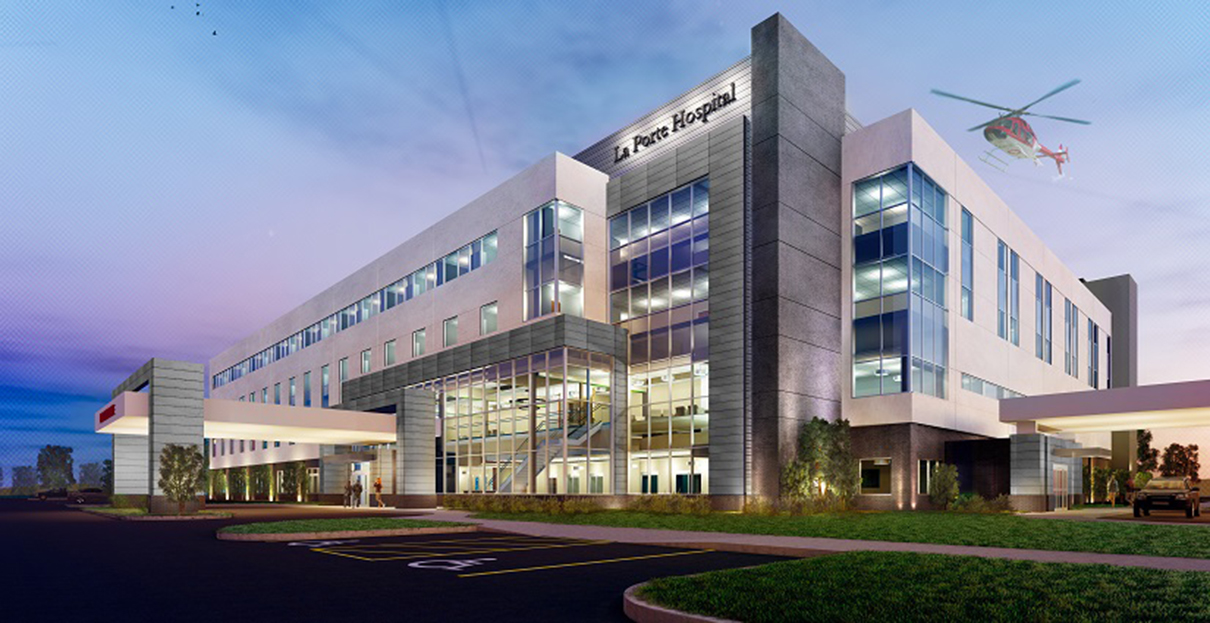La Porte Indiana Replacement Hospital
La Porte Hospital broke ground on its new four-story, $125 million replacement facility in the summer of 2018. Expected to be complete by fall 2020, the new 200,000 square foot state-of-the- art hospital has been planned to accommodate future growth in the La Porte, Indiana community. The full-service acute-care hospital will include spaces for emergency care services, inpatient and outpatient surgery, cardiovascular services, critical care, orthopedic services, and birthing and family care services, in addition to ancillary support services for these service lines. In addition, the new hospital will include a helipad and surface-level parking.
Sustainability was top of mind for the designers of the hospital, with design features giving the hospital the ability to pursue Green Globes certification. Architectural features include a mix of traditional brick and stone, and enormous high performance, low-e glass windows. In addition, the building will be supported by a steel frame supplied by regional steel mills.
As part of Draper & Associates continued relationship with Robins & Morton, the firm is able to provide scheduling and consulting services through the life cycle of this fast track project. Draper’s scope of services included development of the Overall Project Schedule and overseeing bi-weekly detailed near term schedules to monitor the construction activities of this new facility. In addition, the firm is also providing progress meeting facilitation, site walks, construction status reports, and trend analysis throughout the construction of the project.



